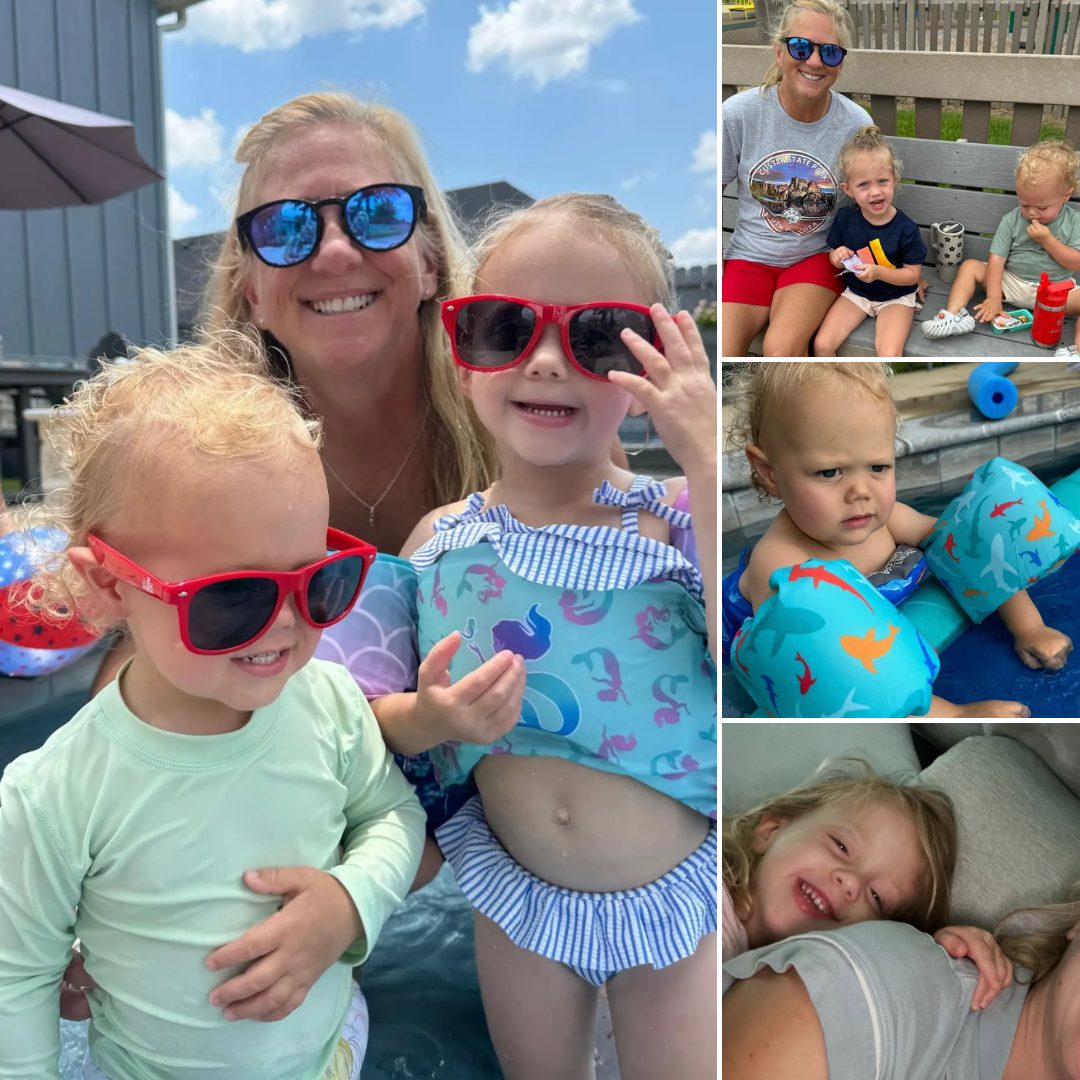
Nestled in the heart of Mooresville, North Carolina, a 140-acre estate owned by NASCAR Cup Series driver Ricky Stenhouse Jr. marries luxury with a storied racing heritage.
This sprawling property features a nearly 10,000-square-foot residence with five bedrooms and eight bathrooms, alongside unparalleled equestrian facilities including European-style stables and a covered arena.
Once belonging to racing legends Ernie Irvan and Joe Nemechek, the estate stands as a testament to NASCAR’s legacy, enhanced by modern luxuries like an infinity-edge pool and expansive outdoor entertainment areas.
Embark on a visual journey through the stunning images of Ricky Stenhouse Jr.’s illustrious North Carolina estate, where luxury meets NASCAR’s legacy in every frame.
The grand pool with water features and fire bowls reflects a blend of luxury and entertainment, fitting for a home with a NASCAR pedigree.

Inviting outdoor chairs sit on a terrace, offering a perfect spot for gatherings in this home of high-speed thrills and leisure.

Sun loungers and umbrellas flank a sleek rectangular pool, leading to an inviting outdoor pavilion with comfortable seating areas, all set against a backdrop of verdant greenery.

The home’s majestic presence is anchored by a stately portico, providing a grand entrance to the vast landscaped grounds and elegant architecture.

Under the portico, the stone pillars stand tall, welcoming visitors into a space where speed and style merge effortlessly.

This covered patio is a tranquil retreat framing the majestic house and pool area, ideal for enjoying a leisurely afternoon.

Inside the vast covered arena, the scope for equestrian training is vast, reflecting the estate’s multifaceted luxury amenities.


The stable’s interior reveals immaculate stalls, merging top-tier equine care with the Stenhouse Jr.’s penchant for speed and performance.

The outdoor living space, complete with a stone fireplace, exudes warmth, inviting long conversations under the wooden beams of the covered patio.

An aerial view captures the estate’s grandeur, with meticulously laid out pastures and facilities, a testament to a legacy built on precision and care.

Overlooking a tranquil pond, the estate’s spacious grounds invite peaceful contemplation amid nature’s beauty.

The facility’s aerial view reveals an impressive complex designed to cater to both equestrian and automotive pursuits.

As night falls, the pool area transforms into an enchanting oasis, perfect for unwinding after a day of racing or riding.

A cozy outdoor living space pairs with a putting green, reflecting Stenhouse Jr.’s passion for sports and leisure.

The covered patio offers a rustic dining experience, seamlessly integrating the home’s luxurious amenities with its natural surroundings.

Elegance unfolds in this grand entryway, where spiraling staircases and towering columns reflect a sophisticated charm.

A grand piano anchors the living space, surrounded by plush seating and framed by soaring columns and an elegant balcony overhead.

The bedroom serves as a sumptuous retreat with its plush bedding, textured ceiling, and a cozy sitting area by the fireplace.

Exposed wooden beams add a rustic charm to the spacious living area that seamlessly transitions into the kitchen, embodying open-concept living.

Floor-to-ceiling windows in the living room offer a serene view, complementing the calmness that music brings to the home of a racing enthusiast.

Simplicity meets function in the kitchen, where a robust wooden table serves as both a prep area and a gathering spot.

The bathroom features stone tiles and a walk-in shower, creating a spa-like environment for relaxation after a fast-paced day.

A well-lit office space with large windows provides a tranquil corner for contemplation or managing the day’s business.

The living room, adorned with a classic fireplace and built-in bookcases, offers a peaceful retreat overlooking the verdant outdoors.

The sophisticated dining room, framed by a floor-to-ceiling wine showcase, sets the stage for refined entertainment.

The bedroom merges tranquility with elegance, providing a spacious haven with a view of the serene surroundings.

The exquisite kitchen dazzles with a modern chandelier, high-end appliances, and crisp white cabinetry, inviting culinary adventures.

The bathroom’s expansive vanity and neutral tones create a soothing atmosphere for a spa-like experience.

This bathroom features a freestanding tub and a unique chandelier, adding a touch of luxury to self-care routines.

A chic, round table and contemporary bar seating elevate casual dining, offering an ideal spot for social gatherings or savoring morning coffee.

The home theater, with plush seating and unique display shelves, is ideal for movie nights and showcasing memorabilia.

The game room is a playful retreat, decked out with racing memorabilia, signaling the Stenhouse Jr.’s passion for the track and a space for fun off the circuit.

Commit to fitness in a home gym designed for rigorous workouts, echoing the NASCAR driver’s dedication to staying in top form for every race.

The kitchen, finished in classic white and warm wood tones, shines under a statement chandelier, offering a balance of style and function.

The bedroom pairs a stately wood bed frame with subtle decor, creating a peaceful retreat for rest and rejuvenation.

This curved balcony offers a tranquil space for outdoor relaxation, complete with a cozy fireplace and panoramic views of the lush surroundings.

The bathroom features a stunning wooden accent wall and an elegant chandelier, creating a rustic yet luxurious atmosphere around the vintage-style tub.

A touch of Stenhouse Jr.’s taste is evident in the living area, where exposed beams and a monochromatic palette provide a sophisticated backdrop for relaxation.






