This unique minimalist weekend home looks like a pile of leaves and it’s really inspired by one
Designed to accommodate the owners and their friends in the rich natural environment at a mountain retreat 150 kilometers away from Tokyo, the Four Leaves weekend villa built by Kentaro Ishida Architects Studio is located in the middle of a forest in Karuizawa, Nagano prefecture of Japan. Each function of the building faces its own desired orientation — living and dining spaces point at south-east for a brighter living environment, while the master bedroom and bathroom face west offering private scenery of the forest. These compartments are assembled into thee interconnected volumes, resulting in an unusual slope of the roofs resembling four leaves.
In order to form variable cross-section suitable for each function, roofs are designed as curved surface like gently twisted leaves. The combination of concave and convex surfaces derives from the subtle flow of the high-ceiling rich space into introverted compact rooms. Every roof has been designed as a ruled surface in which straight laminated veneer lumber joists are arranged continuously to form an organic geometry.
A series of wooden joists is exposed on the ceiling highlighting the dynamic spatial characters of each living space. The design process that responds to its environmental context has produced multiple organic roofs and established architecture as an aggregate of diverse living spaces. The appearance of the villa blends in harmoniously with the natural surroundings and is perfectly integrated to the local landscape.
2of 10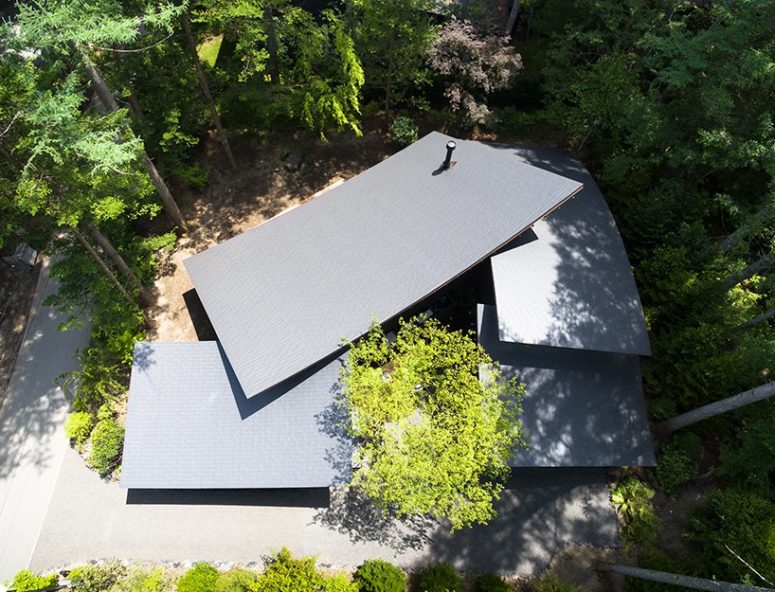
This is how the house looks from above, there are four curved roofs and they resemble leaves
3of 10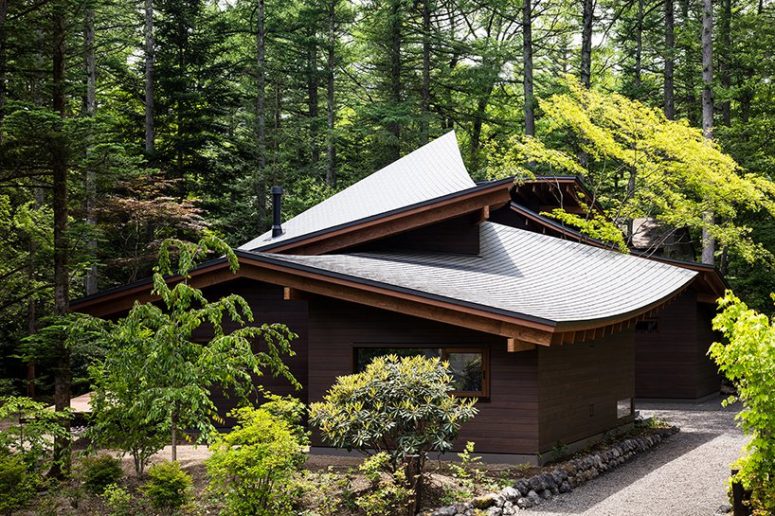
The roofs are elevated above each other to recreate that unique look
4of 10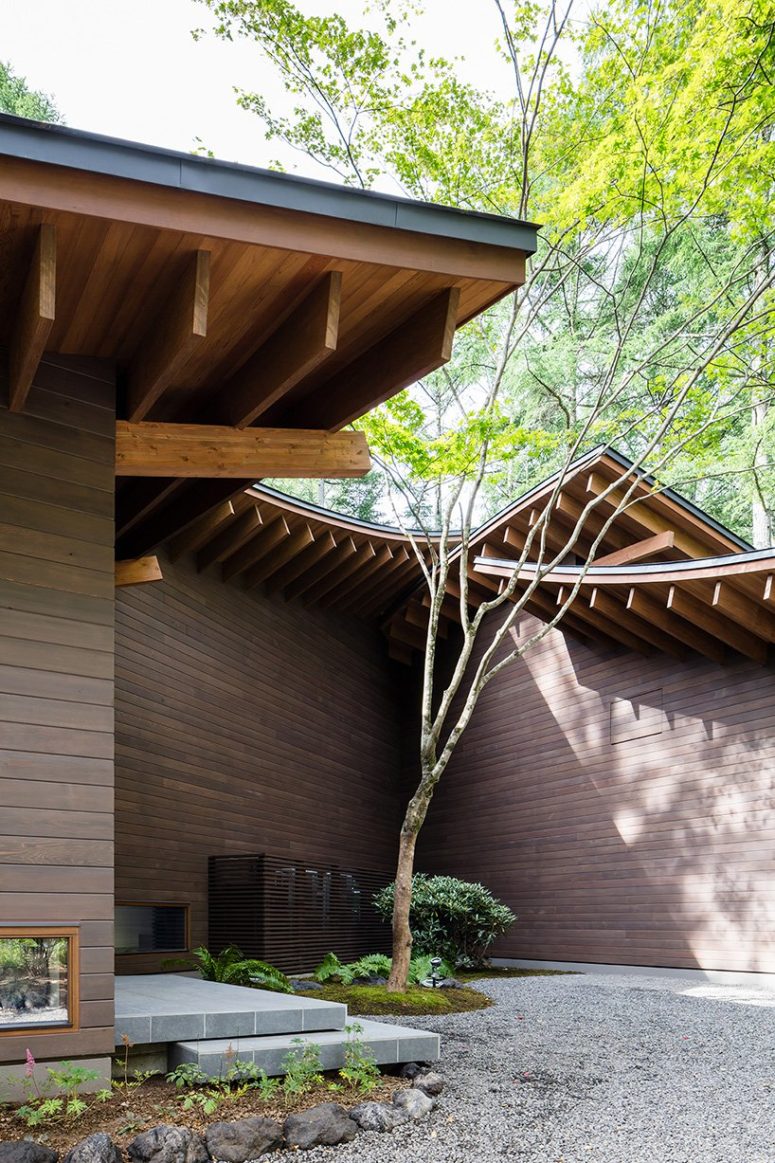
This is an entrance courtyard with an acer palmatum tree, careful landscaping and gravel in the yard
5of 10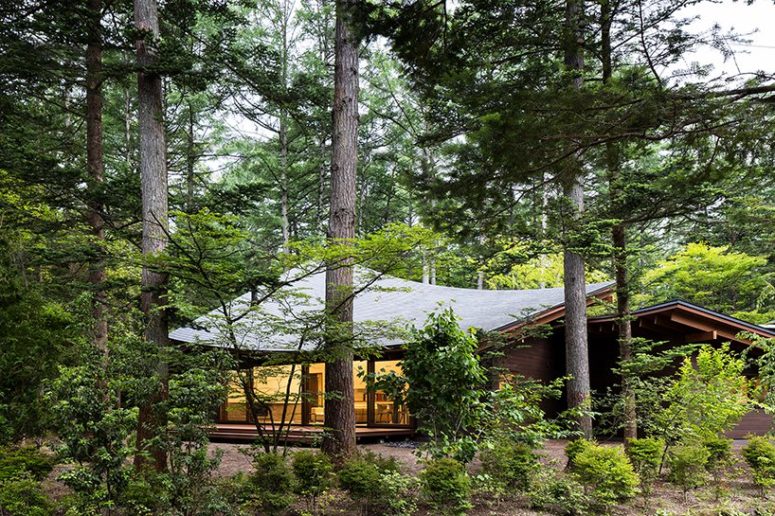
The house is located in the middle of a forest, which makes privacy not a matter of concern, and extensive glazings are welcome to enjoy the views
6of 10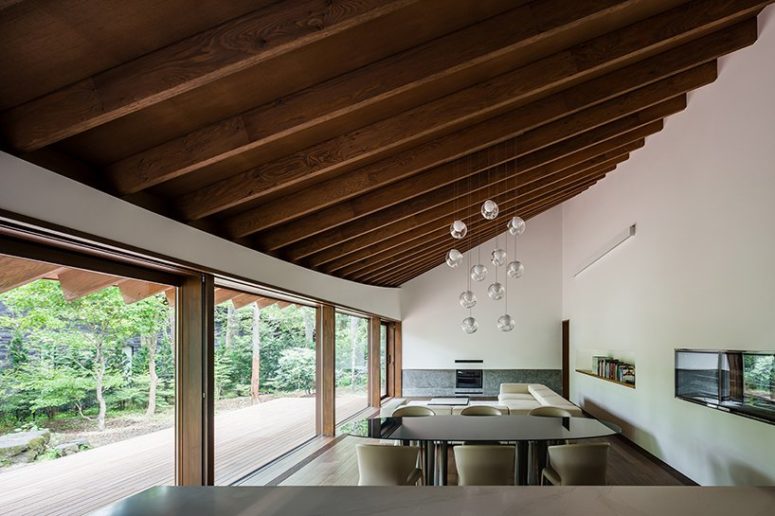
The main space is a living and dining one, with an attic roof accented with pendant glass bubble lamps and cool forest views
7of 10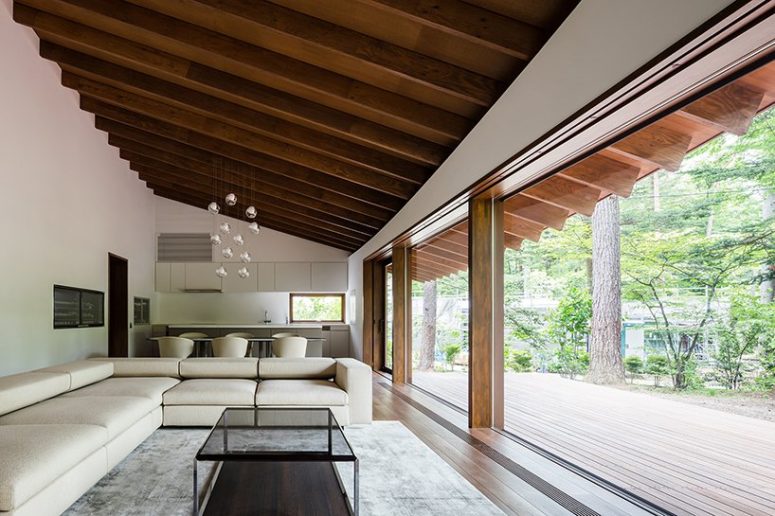
The living room is done with an L-shaped sofa, a coffee table and a comfy rug, the next zone is a dining space and a kitchen
8of 10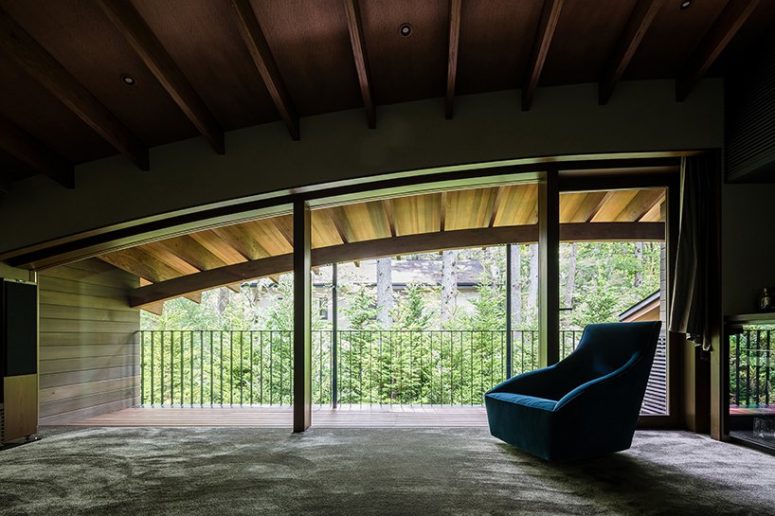
The upper floor features a comfy reading nook with views and a cozy chair
9of 10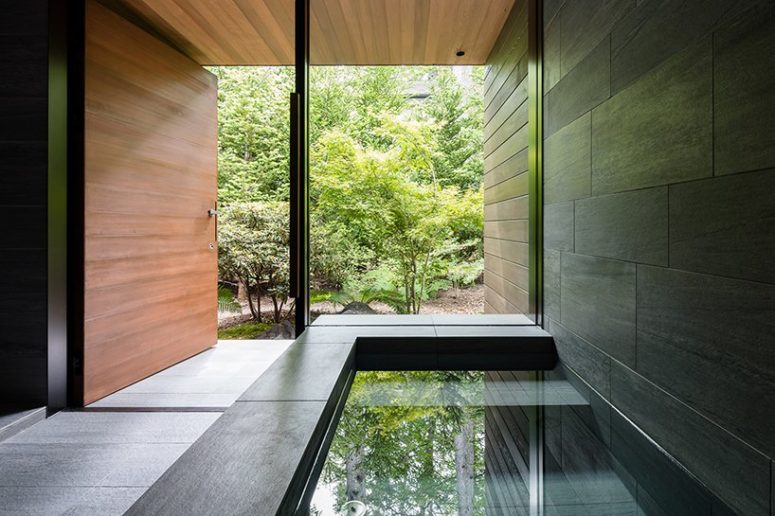
The master bathroom shows off gorgeous relaxing views and a large built-in bathtub
10of 10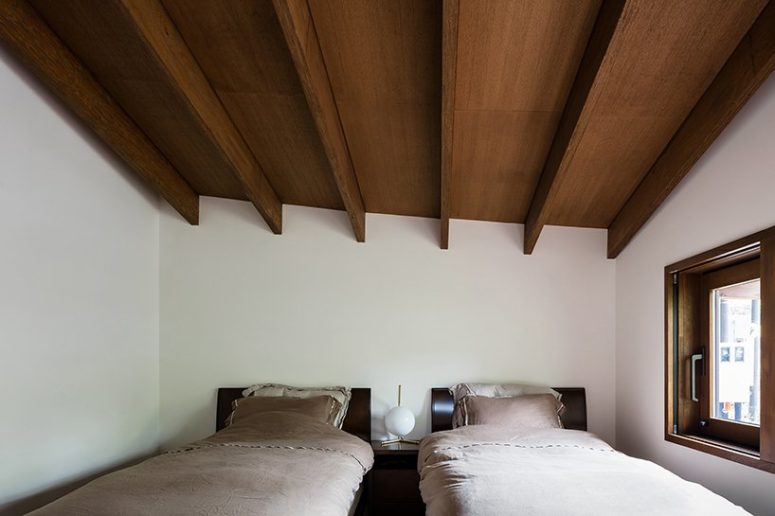
The guest bedroom is a shared one, its laconic decor features two beds and an attic roof





