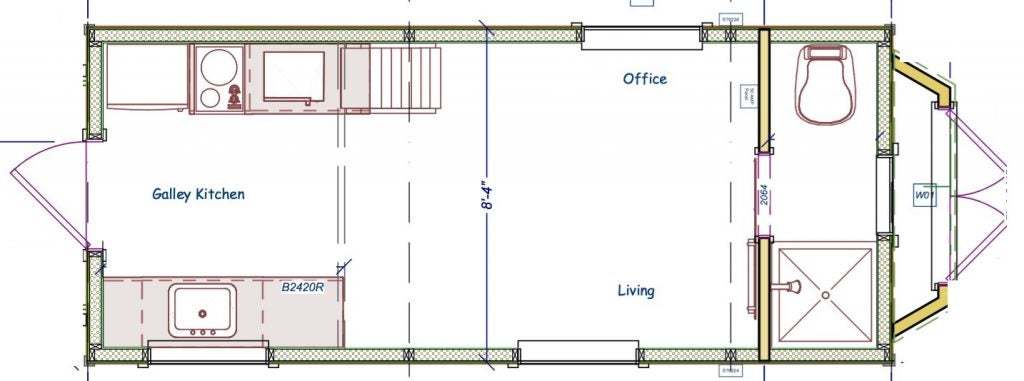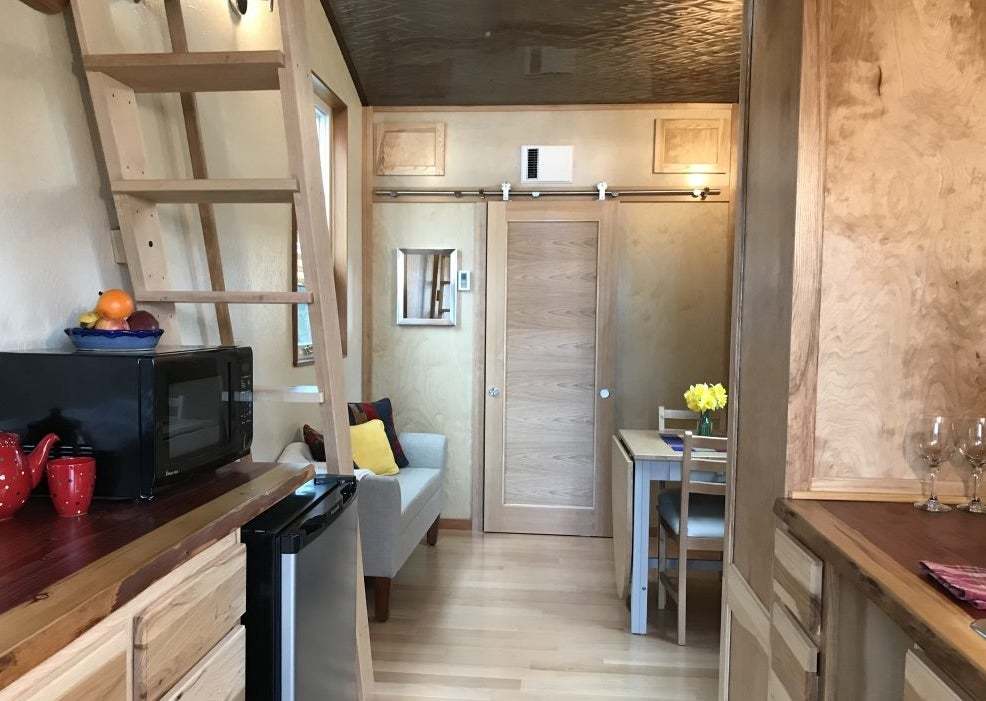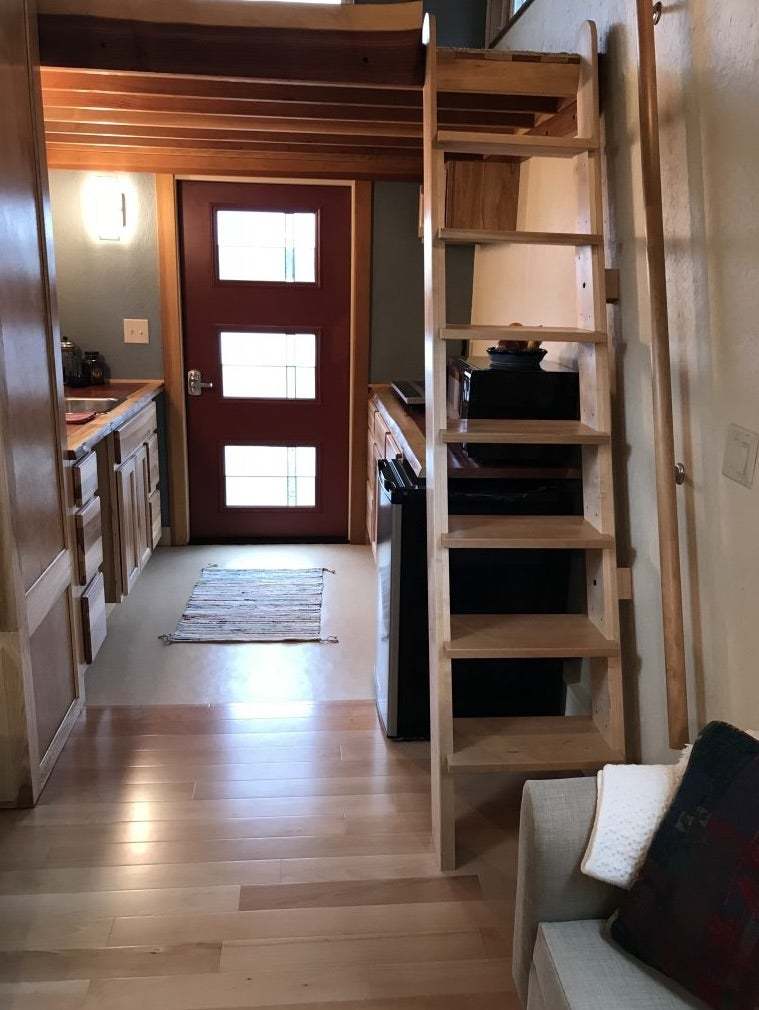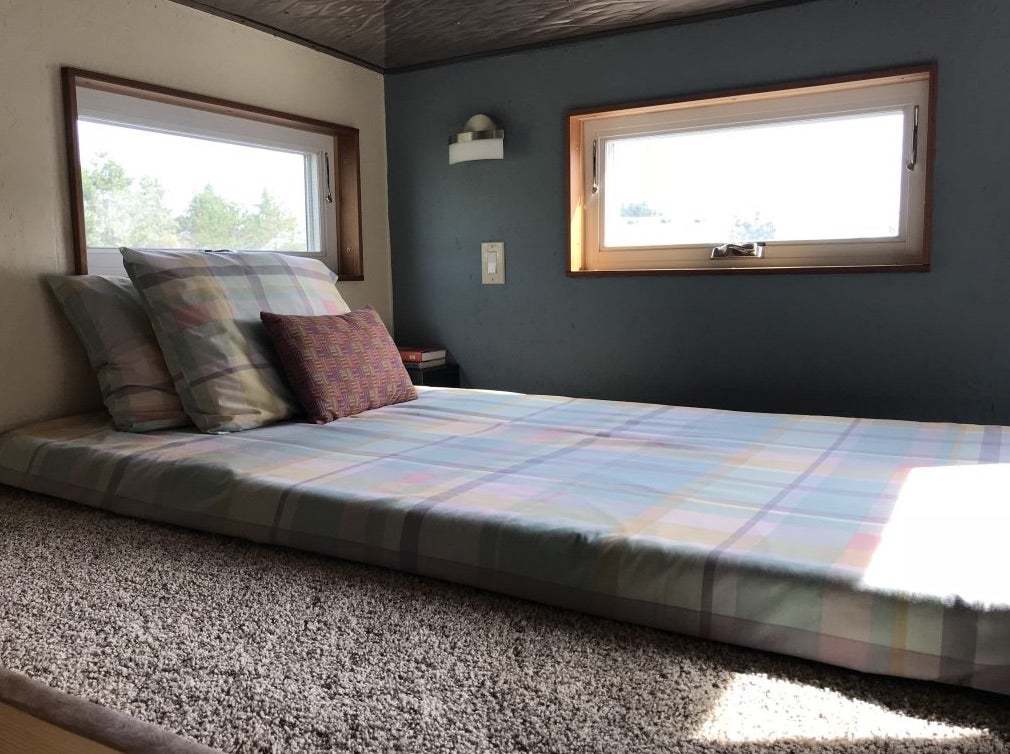The METRO tiny house is built on a custom tiny house trailer from Great Northern in southern Oregon. With 2- 5,000 lb. axles. This model came in at 8,600 lbs.
Premier SIPs (structural insulated panels) were bolted to the trailer for the floor and the SIP walls were bolted to the floor and trailer using Simpson Strong-Tie fasteners. The curved SIP roof on the METRO tiny house was formed in a large press in several pieces. The original is R-16 all the way around. (we can now achiever higher R-values with Platinum SIPs)
Since we used FSC redwood on the outside that theme was carried inside with a redwood loft and window trim. We envisioned the METRO tiny house as an Airbnb or backyard spare bedroom, so the appliances are small and efficient. With six feet of counter space on each side of the galley kitchen leaves plenty of room for larger appliances if you want.
The cost was over $37,000 in materials because we wanted our show model to reflect our commitment to green building
You will want to customize your home to fit your lifestyle. When you make the commitment to build you will be amazed as the materials and help you need come to you. Be open and flexible to the gifts the universe has for you.
The Park Model code ANSI a119.5 as our guide for designing and building. So you will notice the loft and bath ceiling height at 6’-6”
To get full details about the plan CLICK HERE.
Continue down the page below the intro video.









