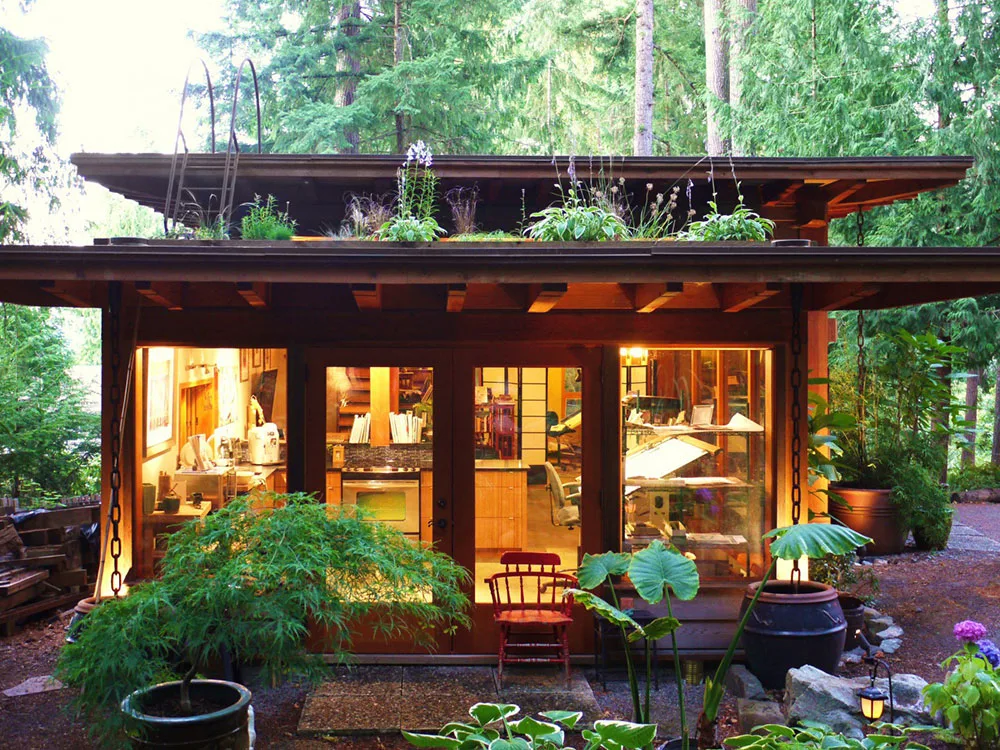Every so often we come across designers who flawlessly actualize the vision so many of us hold of the perfect off grid cabin. This little cabin with a living roof from David Coulson Design is an excellent example of that. It mixes salvaged and new elements into a stunning Japanese-style design.
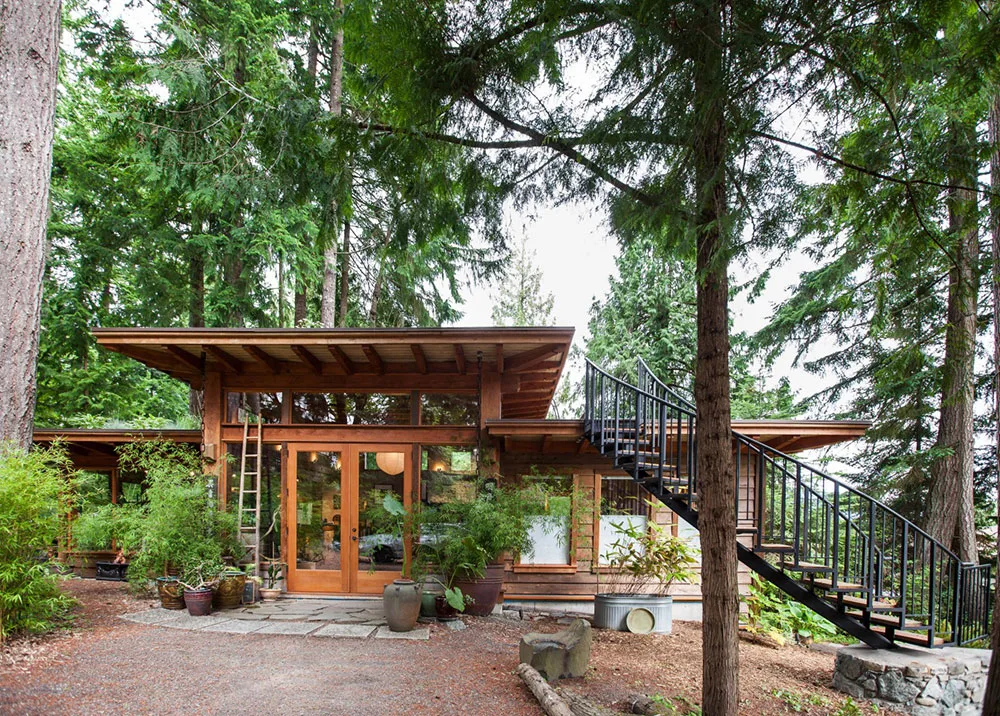
© David Coulson Design

Built on his property on Vancouver Island, Coulson uses the cabin as a design studio. Not a bad place to work, right?? From the outside, two unique features immediately draw your attention: the living roof and the salvaged iron staircase leading up to it.
The 900 square foot roof is planted with a variety of vegetation surrounding a serene seating area. Water runoff is designed to trickle down several recycled log boom chains around the perimeter to the potted bamboo plants below.
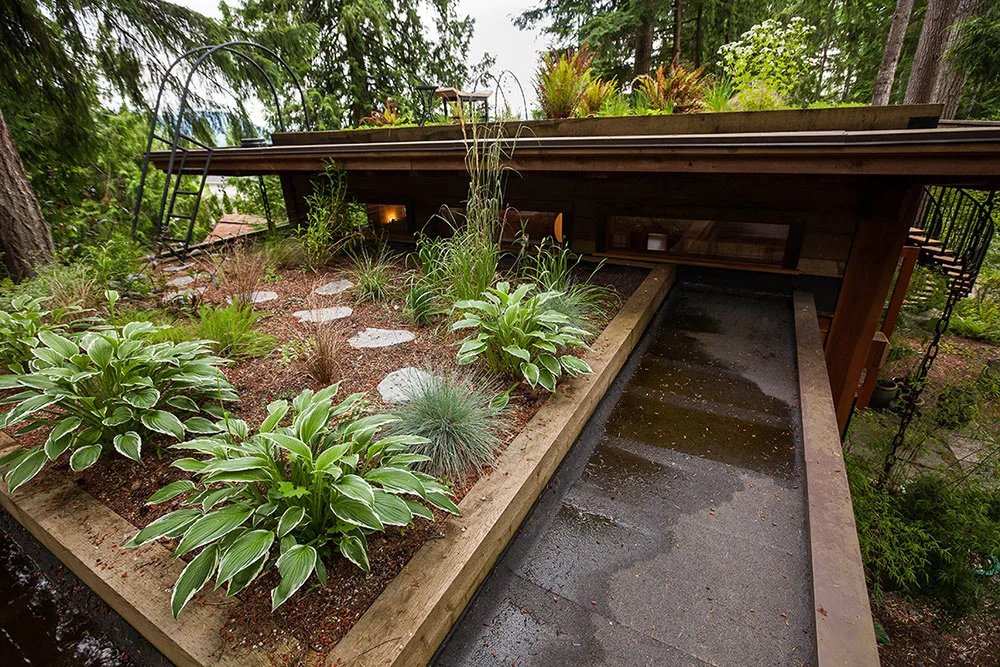
© David Coulson Design
The cabin itself is constructed from Douglas fir beams taken off the property. These make up the main components of the studio and are visible inside as well as out. Many large windows throughout the cabin bring the outdoors in to this comfortable living space.
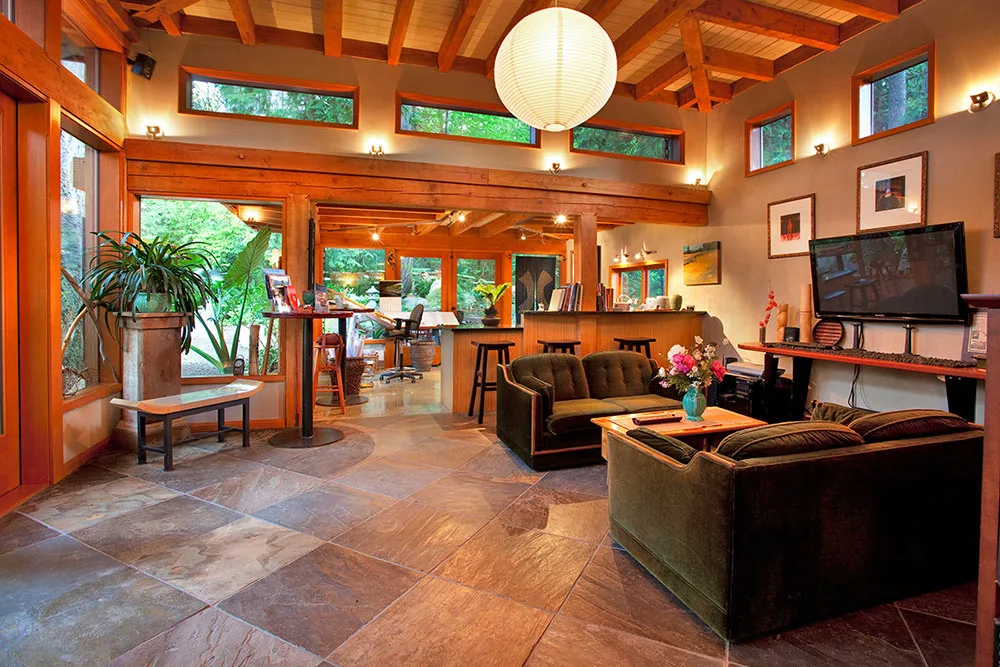
© David Coulson Design
The kitchen is finished with gorgeous black granite countertops and vertical grain bamboo cabinets. These, in addition to the shoji screens throughout the home, add to the Japanese-inspired ambience of the space.

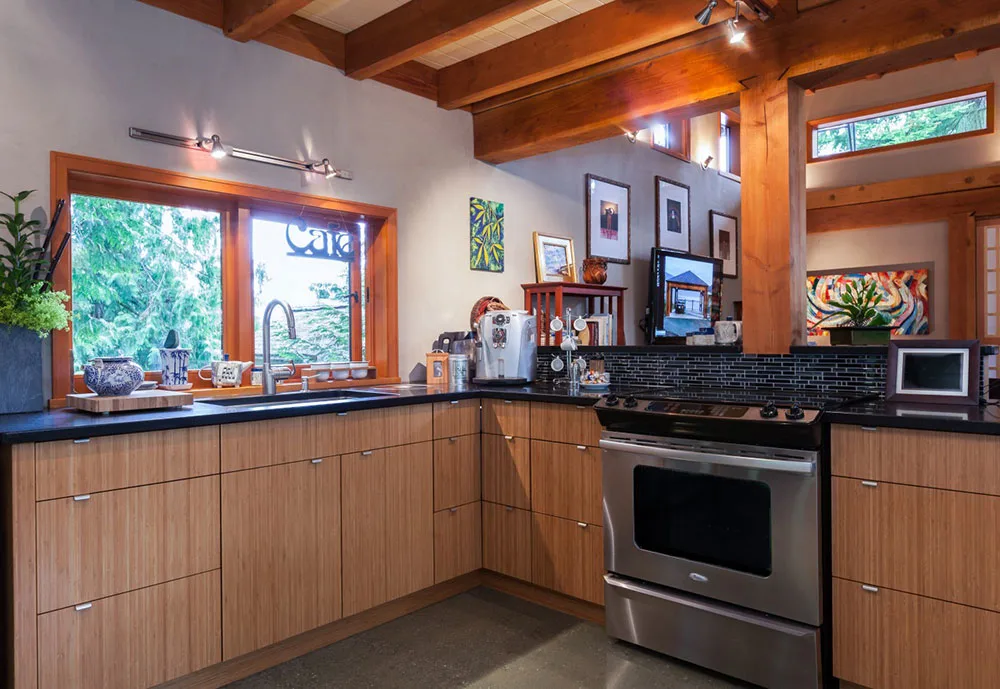
© David Coulson Design
As you can see, this little cabin holds all the essentials for comfortable living. While it makes an envy-worthy workspace, it is perfectly suitable as a full-time residence for off grid and cabin enthusiasts.
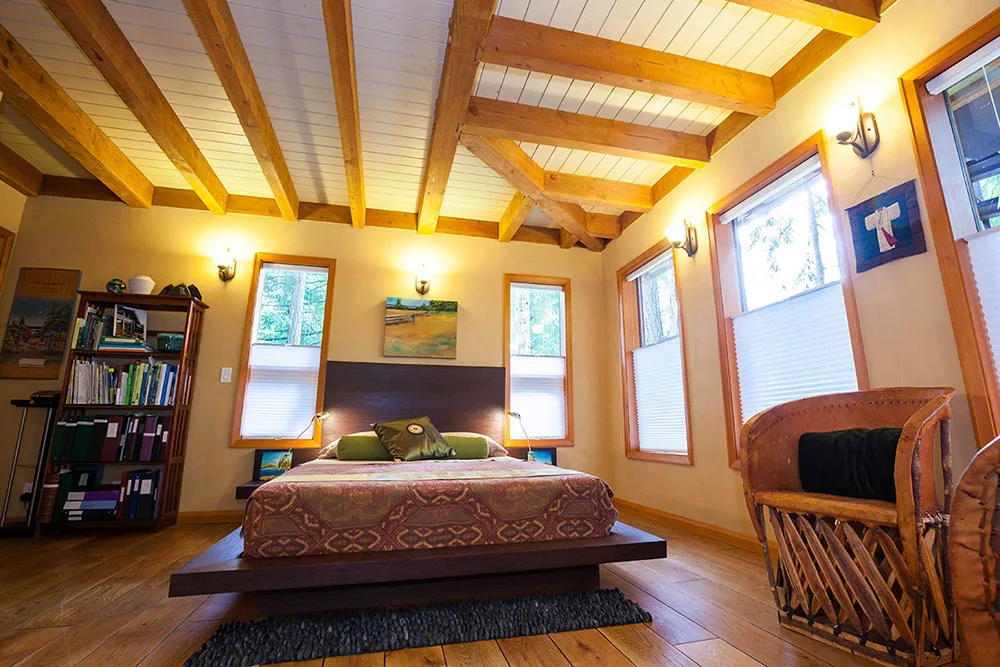
© David Coulson Design

The floor to ceiling windows provide 360-degree views of a forest of green. The studio’s small footprint, living roof, and plantings around the cabin blend it seamlessly into the landscape. It truly is picture perfect, don’t you think?
